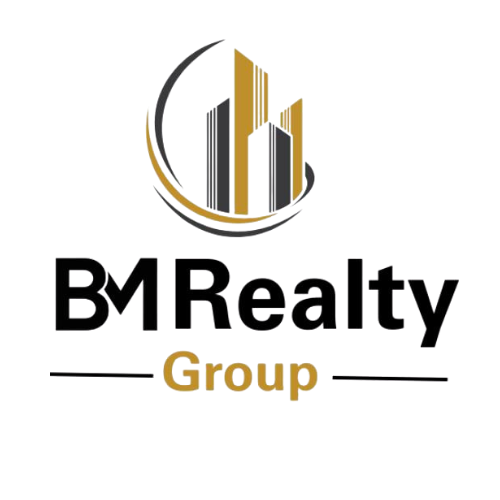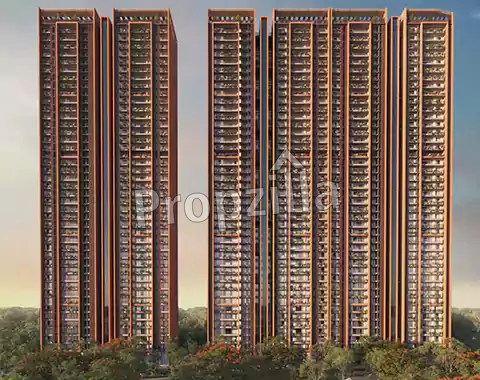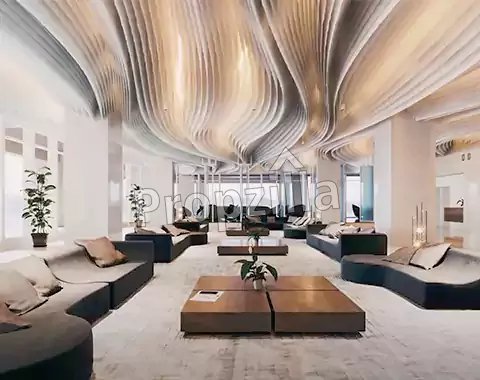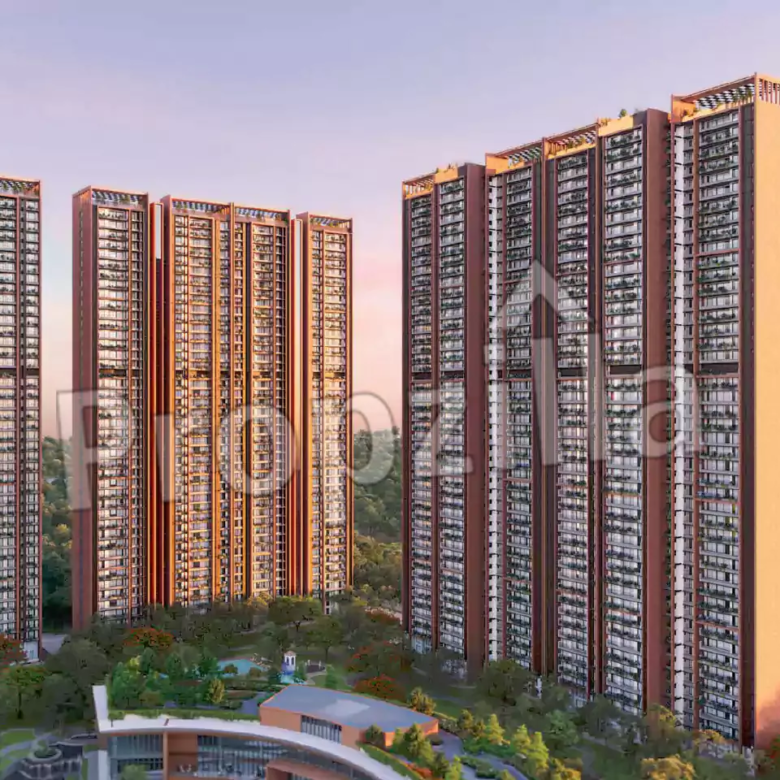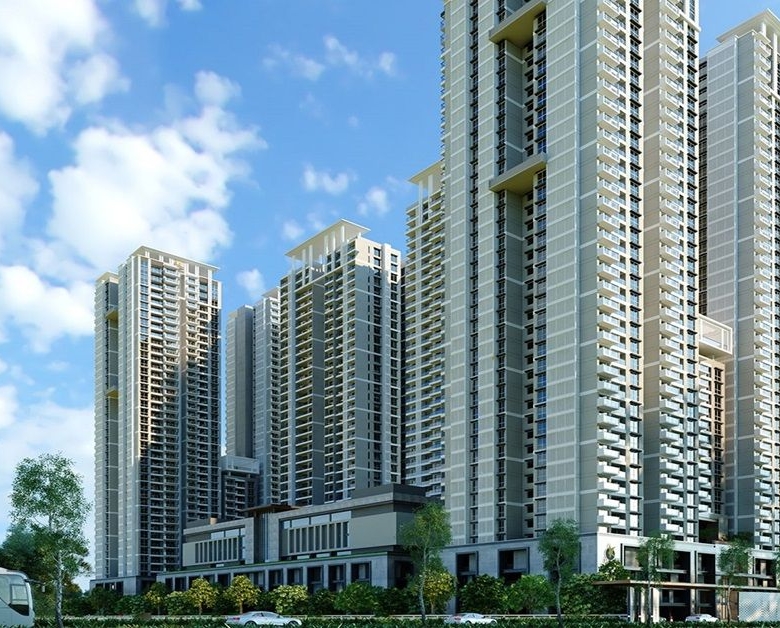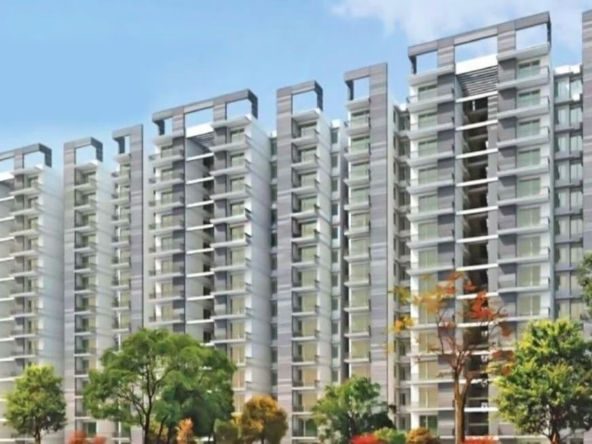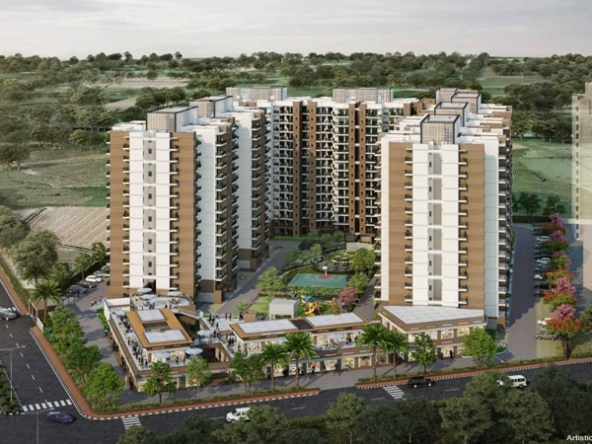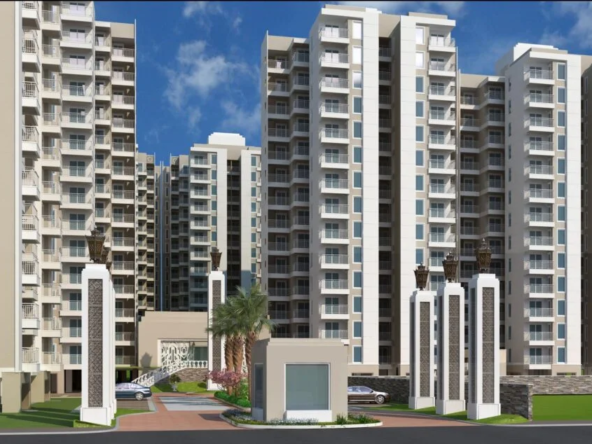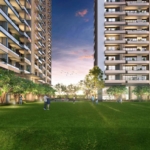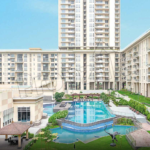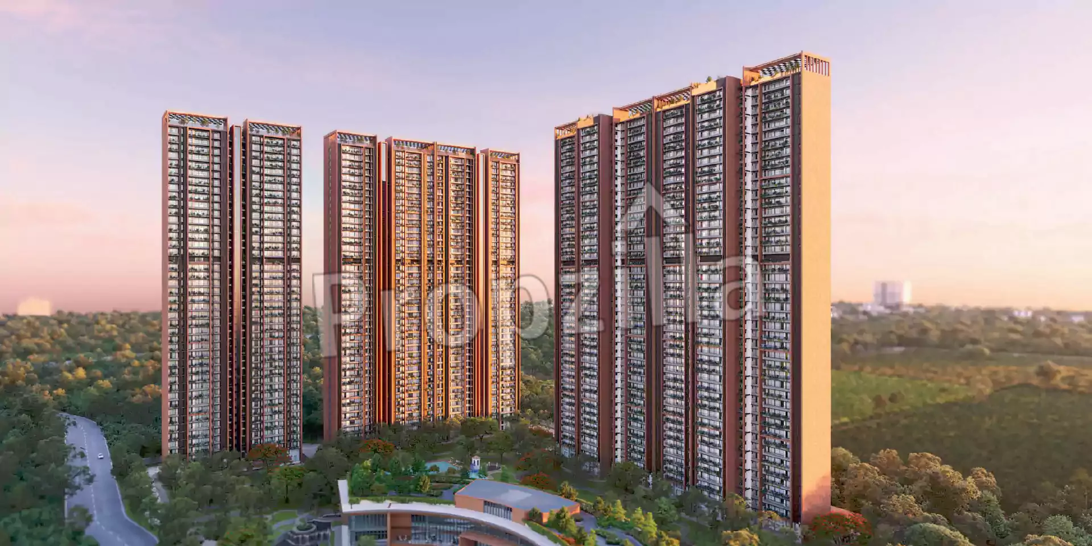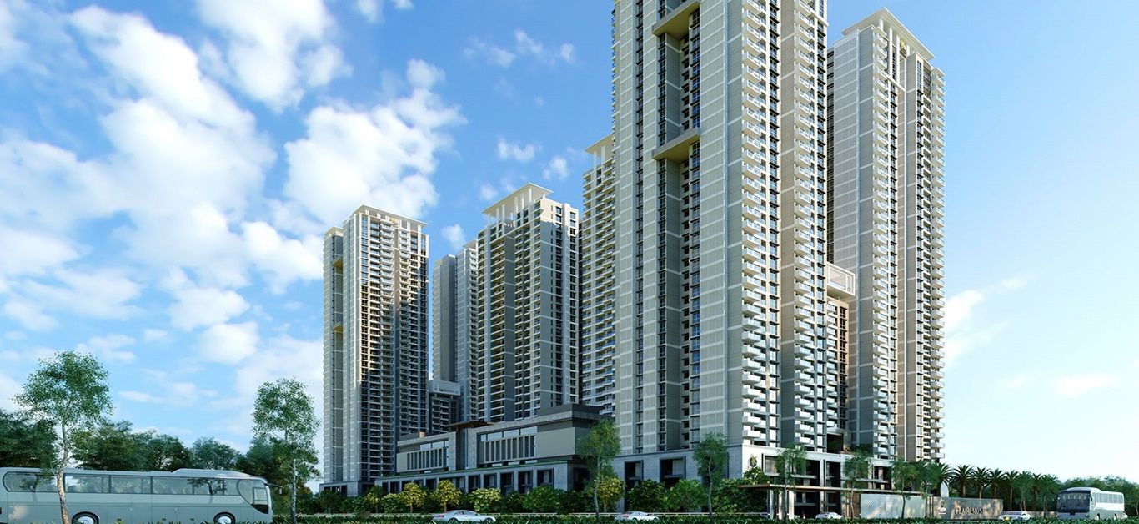Sobha Aranya Gurgaon
Overview
- 3/4
- 3/4
- 2836
- residential
Description
Shobha Aranya is an excellent Gurgaon residential project in sector 80 possessing breathtaking landscapes reflecting originality & luxury in perfect harmony. Located on over 31 acres of land in Karma Lakelands, this project comprises five aesthetically built towers that offer an enchanting outlook of the forest and golf course. Shobha Aryany has a range of residential units consisting of 3 BHK and 4BHK apartments, and the floor area for these units of this scheme varies between 2836 Sq. Mt. to 4286 Sq. Mt..
Every aspect of the project is designed with the latest facilities and, if possible, with environmental consciousness in mind to allow the occupants to practise a comfortable green lifestyle. Leisure facilities include; A six lane olympic swimming pool, this facility has just been constructed and boast of a state of the art, clubhouse jogging tracks, and children playazres. One of the major objectives is building large territories of open areas and zones of green coverage which form a welcoming environment for families.
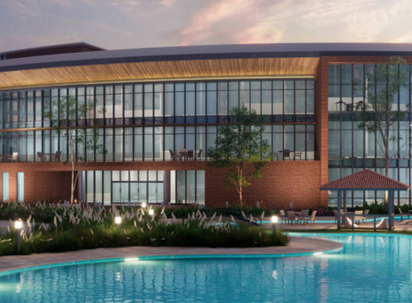
Highlights
- Spread Over 31 Acres with Five Towers
- Emphasizes Green Spaces and Sustainable Living Practices
- Excellent Access to NH-48 and Major Business Hubs
- Comprises a Total of 524 Residential Units
Price Table
| BHK Type | Size | Price | Action |
|---|---|---|---|
| 3 BHK | 2837 Sq. Ft | ₹ 7.1 Cr. Onwards* | |
| 4 BHK | 4286 Sq. Ft. | On Request* |
Details
Updated on July 7, 2025 at 6:00 am- Property ID: residential
- Price: ₹7.5 crore
- Property Size: 2836 sq ft
- Land Area: 32 Acres
- Bedrooms: 3/4
- Rooms: 3/4
- Bathrooms: 3/4
Additional details
Sub listings
| Title | Property Type | Price | Beds | Baths | Property Size | Availability Date |
|---|---|---|---|---|---|---|
| Sobha Aranya Gurgaon | residential | ₹7.5 crore | 3/4 | 3/4 | 32 acres |
Mortgage Calculator
- Down Payment
- Loan Amount
- Monthly Mortgage Payment
- Property Tax
- Home Insurance
- PMI
- Monthly HOA Fees
Floor Plans
- Size: 32 acres
- 3/4
- 3/4
- Price: ₹7.5 crore
Description:
